|
Secondary Glazing Surveying Instructions
THIS IS A LONG PAGE PLEASE SCROLL DOWN FOR DIAGRAMS
Single Lift Out
Panels lift up and out for removal
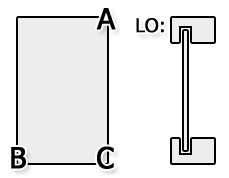
- 1.Take the overall size from wall B to wall C and minus 10mm, i.e. 600mm becomes 590mm
- 2.Measure from wall A to wall C and minus 10mm
When ordering, make sure you quote: LO
Please do not include attachments with your email. All we require is your width and height sizes, styles and quantities. Please just write these in the body of your email.
Hinged Units
Hinged unit left
Left Hung Opening In
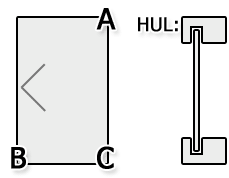
- 1.Take the overall size from wall B to wall C and minus 10mm, i.e. 600mm becomes 590mm
- 2. Measure from wall A to wall C and minus 10mm
When ordering, make sure you quote either: HUL or HUR
Hinged unit Right
Right Hung Opening In
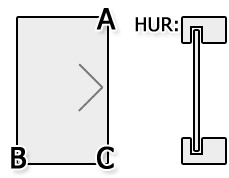
- 1.Take the overall size from wall B to wall C and minus 10mm, i.e. 600mm becomes 590mm
- 2.Measure from wall A to wall C and minus 10mm
When ordering, make sure you quote either: HUL or HUR
Please do not include attachments with your email. All we require is your width and height sizes, styles and quantities. Please just write these in the body of your email.
Equal 2 Panel Horizontal Slider
- 1. Take the overall size from wall B to wall D and minus 10mm, i.e. 1780mm becomes 1770mm
- 2. Measure from the wall to the centre of C and minus 5mm i.e. 785 becomes 780mm
- 3. Measure from wall A to wall D and minus 10mm
PLEASE NOTE: BOTH PANELS SLIDE
When ordering, make sure you quote: SS2
Please do not include attachments with your email. All we require is your width and height sizes, styles and quantities. Please just write these in the body of your email.
Unequal 2 Panel Horizontal Slider
- 1. Take the overall size from wall B to wall D and minus 10mm, i.e. 1780mm becomes 1770mm
- 2. Measure from the wall to the centre of C and minus 5mm i.e. 785 becomes 780mm
- 3. Measure from wall A to wall D and minus 10mm
PLEASE NOTE: BOTH PANELS SLIDE
When ordering, make sure you quote: SS2
Please do not include attachments with your email. All we require is your width and height sizes, styles and quantities. Please just write these in the body of your email.
Equal 3 Panel Horizontal Slider
- 1. Take the overall size from wall B to wall E and minus 10mm, i.e. 1780mm becomes 1770mm
- 2. Measure from the wall to the centre of C and minus 5mm i.e. 785 becomes 780mm
- 3. Measure from C to D - centre to centre to line up all mullions
- 4. Measure from wall A to wall E and minus 10mm
PLEASE NOTE: ONLY 2 PANELS SLIDE
When ordering, make sure you quote either: CO3 or SS3
Please do not include attachments with your email. All we require is your width and height sizes, styles and quantities. Please just write these in the body of your email.
Unequal 3 Panel Horizontal Slider
- 1. Take the overall size from wall B to wall E and minus 10mm, i.e. 1780mm becomes 1770mm
- 2. Measure from the wall to the centre of C and minus 5mm i.e. 785 becomes 780mm
- 3. Measure from C to D - centre to centre to line up all mullions
- 4. Measure from wall A to wall E and minus 10mm
PLEASE NOTE: ONLY 2 PANELS SLIDE
When ordering, make sure you quote either: CO3 or SS3
Please do not include attachments with your email. All we require is your width and height sizes, styles and quantities. Please just write these in the body of your email.
4 Panel Horizontal Slider
- 1. Take the overall size from wall B to wall F and minus 10mm, i.e. 1780mm becomes 1770mm
- 2. Measure from wall B to the centre of C and minus 5mm i.e 785mm becomes 780mm
- 3. Measure from C to D - (Centre to centre to line up all mullions)
- 4. Measure from D to E- (Centre to centre to line up all mullions)
- 5. Measure from wall A to wall F and minus 10mm
NOTE: CAN BE MADE EQUAL OR UNEQUAL
When ordering, make sure you quote: SS4
Please do not include attachments with your email. All we require is your width and height sizes, styles and quantities. Please just write these in the body of your email.
5 Panel Horizontal Slider
- 1. Take the overall size from wall B to wall G and minus 10mm, i.e. 1780mm becomes 1770mm
- 2. Measure from wall B to the centre of C and minus 5mm i.e 785mm becomes 780mm
- 3. Measure from C to D - (Centre to centre to line up all mullions)
- 4. Measure from Dto E- (Centre to centre to line up all mullions)
- 5. Measure from E to F- (Centre to centre to line up all mullions)
- 6. Measure from wall A to wall G and minus 10mm
NOTE: CAN BE MADE EQUAL OR UNEQUAL
When ordering, make sure you quote: SS5
Please do not include attachments with your email. All we require is your width and height sizes, styles and quantities. Please just write these in the body of your email.
Vertical Slider (This model is NOT recommended for Commercial usage)
Vertical Slider
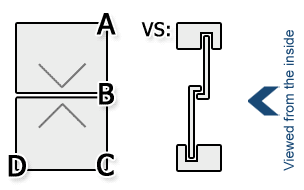
- 1. Measure from wall D to wall C and minus 10mm
- 2. Measure from wall A to wall C and minus 10mm
- 3. Measure from wall A to the centre of B and minus 5mm
When ordering, make sure you quote: VS
VS Offset Panels
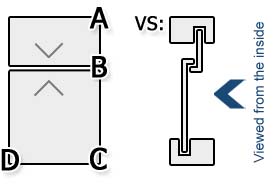
- 1. Measure from wall D to wall C and minus 10mm
- 2. Measure from wall A to wall C and minus 10mm
- 3. Measure from wall A to the centre of B and minus 5mm
When ordering, make sure you quote:
VS
Please do not include attachments with your email. All we require is your width and height sizes, styles and quantities. Please just write these in the body of your email.
Balanced Vertical Slider or Tilt To Wash BVS
Balanced Vertical Slider
With Spring Balances
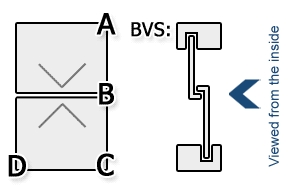
- 1. Measure from wall D to wall C and minus 10mm
- 2. Measure from wall A to wall C and minus 10mm
- 3. Measure from wall A to the centre of B and minus 5mm
When ordering, make sure you quote: BVS or Tilt To Wash
BVS Offset Panels
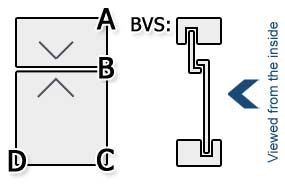
- 1. Measure from wall D to wall C and minus 10mm
- 2. Measure from wall A to wall C and minus 10mm
- 3. Measure from wall A to the centre of B and minus 5mm
When ordering, make sure you quote: BVS or Tilt To Wash
Please do not include attachments with your email. All we require is your width and height sizes, styles and quantities. Please just write these in the body of your email.
To contact us click
here To return to the main page click here
© These web pages
and the information and images within them are copyright of The B.B. Group of
Companies Our recommended
home improvement websites are listed below:
Plastic
Sheet, Mirrors & Canopies
Easy Fit
DIY Conservatories
Easyframe
DIY Conservatories
Houseproud
uPVC Self-build Conservatories
Protech Windows
& Doors
Secondary Double
Glazing
Garden Buildings,
Glazing & Security
For terms and conditions, click here
|
